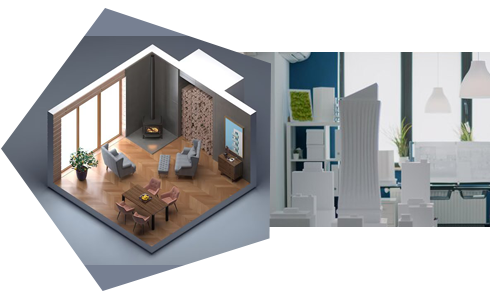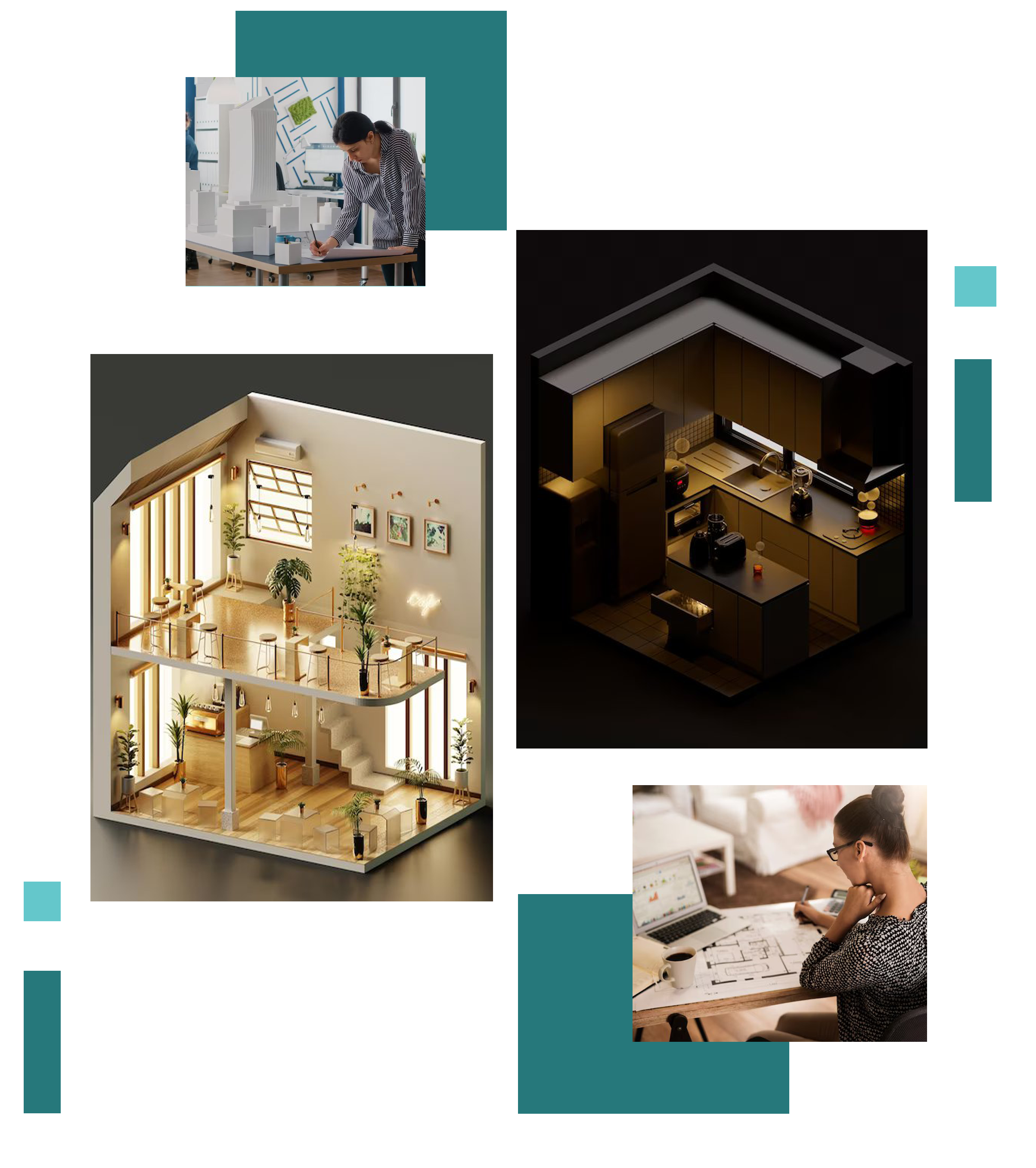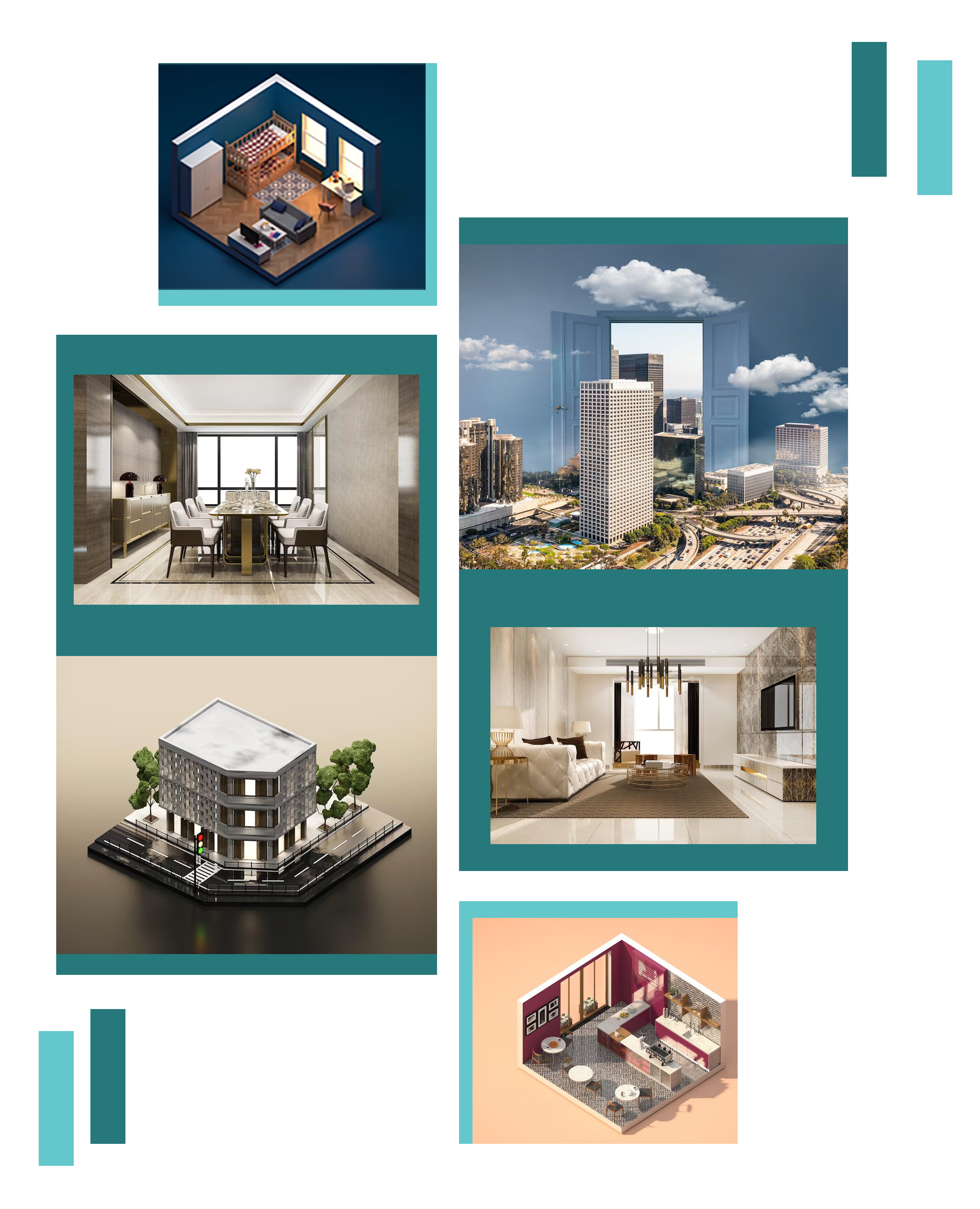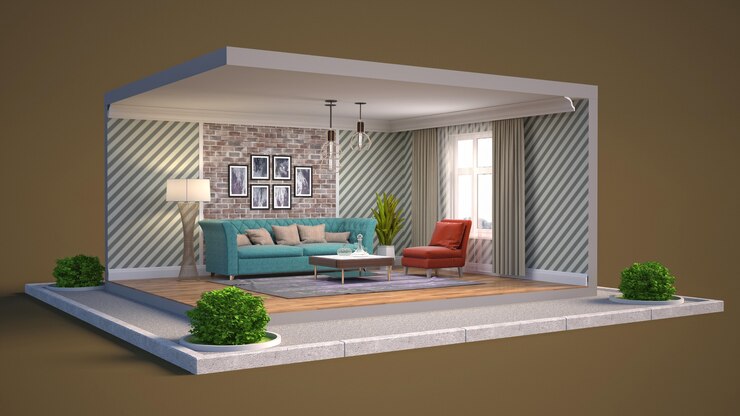
3D interior design is a method 3D Interior Design Company uses to incorporate computer software into a realistic and interactive depiction of indoor surroundings. The main objective of 3D interior designing is to offer buyers a visual representation of their personal spaces before building or construction begins. This page discusses the benefits of interior design, the process of designing and creating a 3D design, and the tools used in this type of design.


One of the significant advantages of 3D interior design is that it allows clients to view a realistic representation of their space before beginning to build or construct. This allows clients to make sensible decisions and align arrangements, like the placement of furniture, lighting, etc. Before any construction begins, this interior design helps explore any possible concerns with the area you chose for designing.
Another advantage of 3D interior designing is the designers' ability to experiment and explore multiple designs and layouts. This contributes to the final stage of designing, which is adapted to the client's demands and expectations. Changes can be made at the last moment using 3D interior designing, lowering the risk of hefty costs and time-consuming re-drawing designs.
Initially, a meeting is usually held as a first step in making a 3D interior design—the client's expectations, budget, and preferences during this session. Then, the designer will extract all the room's information, images, and measurements to create a 3D model.
The next step is to create a 2D Floor Plan and elevation drawings of the space. These sketches are then incorporated into computer software tools to create a 3D representation of the space. The model will then be revamped with furniture, lighting, and other features to create a magnificent realistic portrayal of the space.
When the 3D model is finished, the designer will display it to the customer for feedback. The customer will then provide feedback and comments and make the necessary changes to the design. After the final design is accepted, the designer will send the exact blueprints and sketches to the contractor or builder in charge of construction.

Computer software, hardware, and other accessories are some equipment used in 3D interior designing. SketchUp, AutoCAD, and 3Ds Max are prominent 3D interior design software programs. Designers use this software to design comprehensive 3D models of interior environments, complete with furniture, lighting, and other elements.
Powerful computers with high-speed CPUs, graphics cards, and high-quality displays for viewing and editing 3D models are employed in 3D interior design. Other 3D interior design equipment includes 3D printers, which may be used to generate actual representations of the space.

Finally, 3D interior design is valuable for architects, designers, and clients. It provides customers with a realistic and dynamic depiction of indoor environments, allowing them to make educated decisions regarding their area's design, layout, and furniture arrangement. An initial consultation with the customer was followed by producing 2D floor plans and elevation drawings, constructing a 3D model using computer software, and presenting the final design to the client for approval. Computer software, hardware, and other peripherals are utilized in 3D interior design to enable designers to generate comprehensive and precise 3D models of interior spaces.